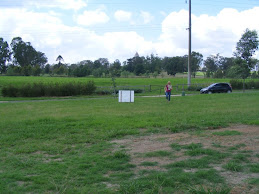
Our backyard plan. 50m2 of pavers from back of garage to shed and across back of house to the alfresco. Camelia hedge from front gate to shed with a gap near the shed for clothesline. Photinia hedge from shed around to alfresco with exotics and natives throughout rest of garden. 2 course double brick garden edge - also somewhere to put bonsai collection. Double brick circular feature 4 -5 courses high for Crepe Myrtle. Two large potted ficus trees at front of shed at either end to shade and disguise it a bit. Various large potted plants for rest of paved area - all irragated by drippers.



Loretta, I found your blog via Country Ayre, hope you don't mind? Your home is stunning. Such a practical floor plan. I love the huge media room, open plan living areas and balcony to sit and watch life go by overlooking the golf course. Your garden plan is lovely. I think that photinia & camelia hedges will really set off your yard space. We are building with Wisdom @ Spring Farm and are well advanced in the building process (hopefully 2 weeks to go). It is always nice to find blogs of people building around the area, We look forward to following your progress. May you have smooth sailing for your build B+M
ReplyDeleteHi B+M thanks for taking the time to look at our blog & for your lovely comments...It's always nice to get feedback.Yes we love the floor plan & the fact that we will make use of all rooms.We are so looking forward to sitting on that balcony with a glass(or 2) of wine watching the golfers.Glad you liked our garden plan...that's my hubbies domain.I had a look at your blog..wow what a beautiful home you are building & I love the triple garage.We would have loved to fit a triple garage on our block!
ReplyDeleteLucky you - nearly finished..we have just started signed contracts & plans have gone to council.
It's always good to meet new neighbours,
Loretta